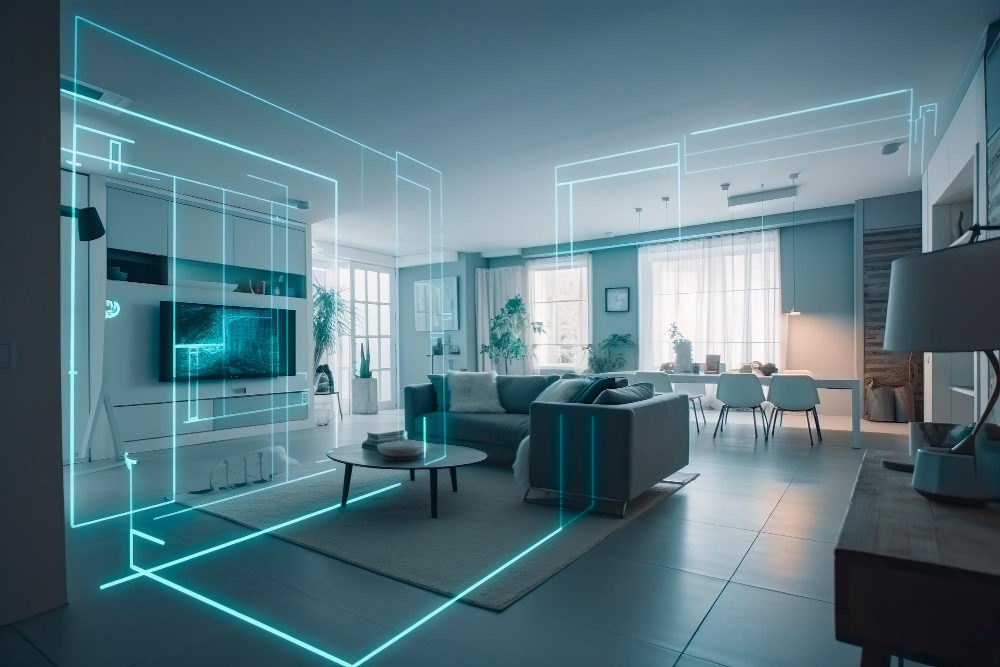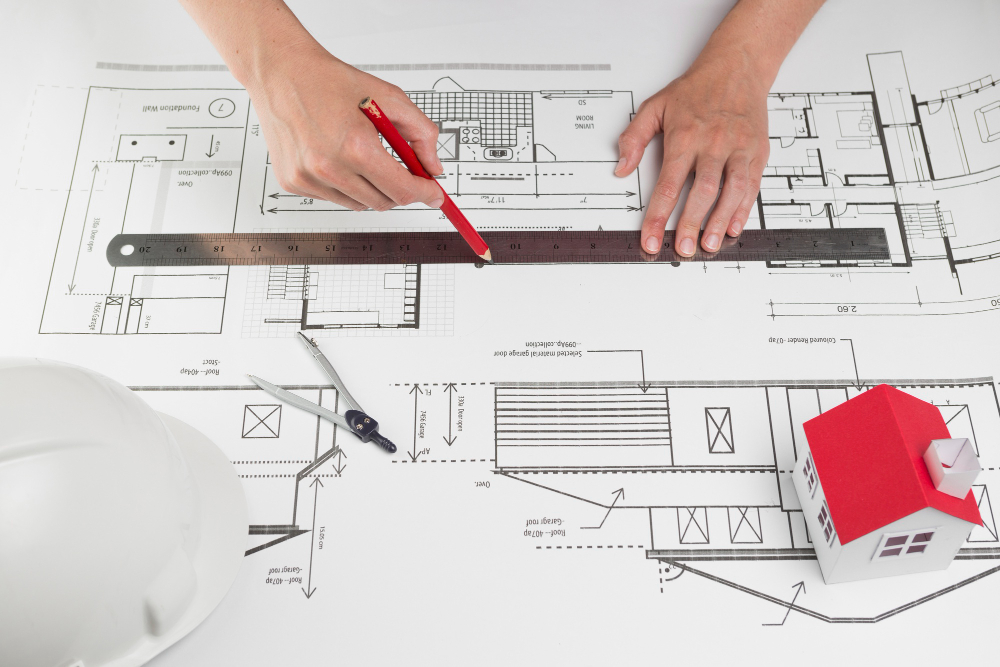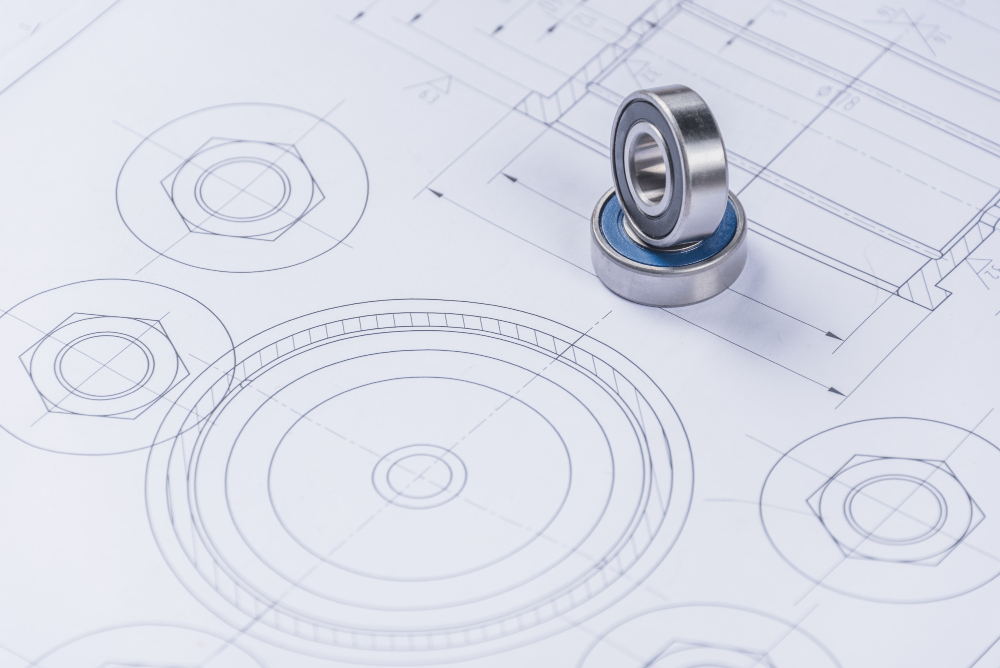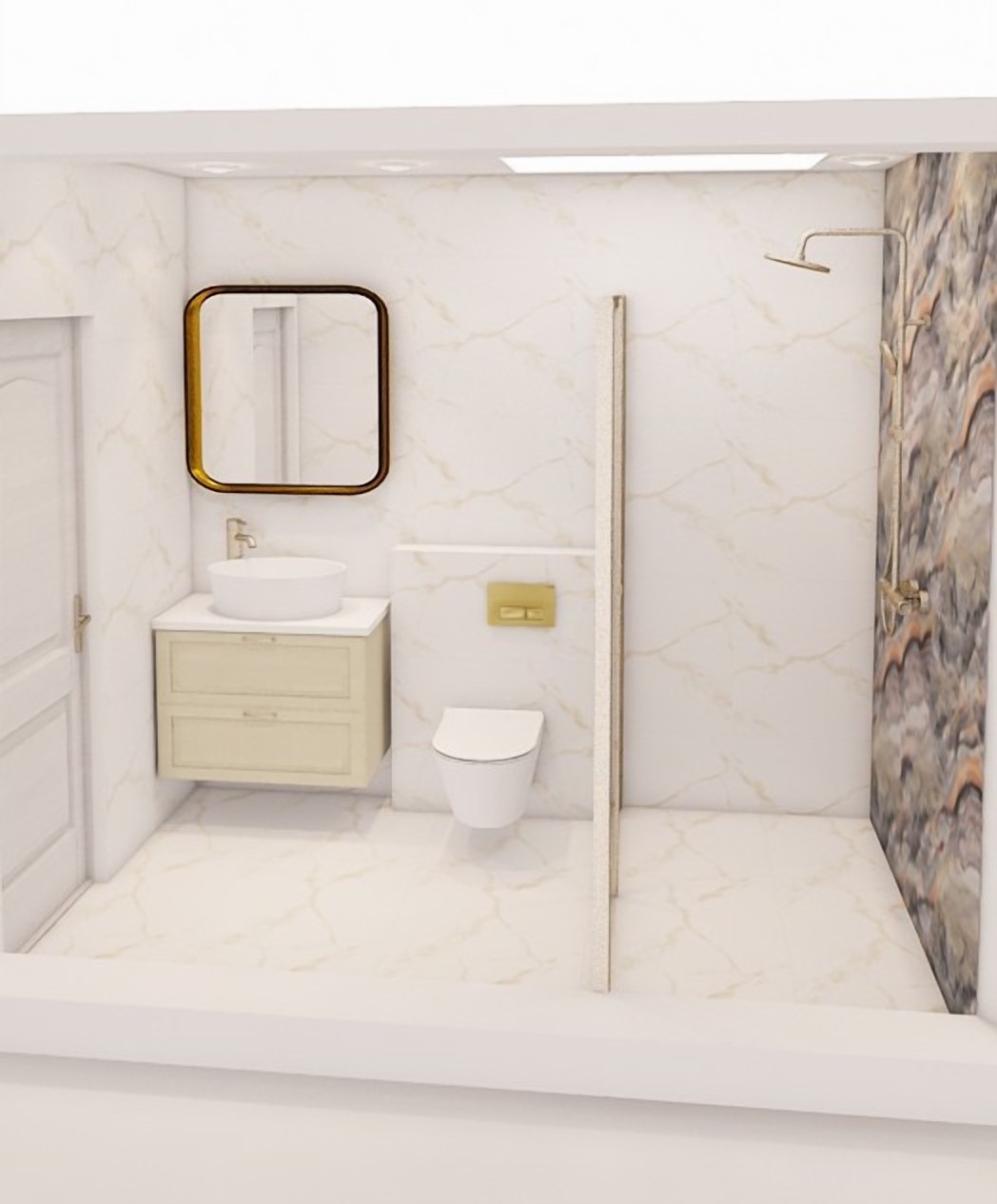Our drawing services

3D Electrical
Comprehensive 3D visualizations of your home's electrical systems.

Structural Layout
Precise structural layouts for building frameworks and support systems.

Plumbing and HVAC
Detailed plans for plumbing and HVAC systems within your home.
